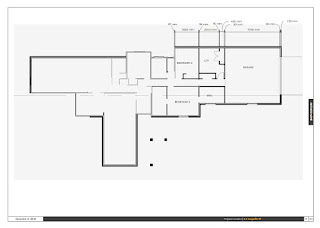The man who started at work has now gone, and with him no doubt my boss's enthusiasm for things Sketchup or any other 3D for that matter.
My last stage was to use Layout, and I found this simple and easy to use. It is very similar to the idea of Autocad's Paper Space.
Two things that need fixing (or is it just me not using it correctly!?):
1. To get a linework only hatch to appear is not that easy. The only way I can see is to use monochrome hatches, which probably would work - or just use standard hatches and print in black and white. As you can see from these elevations, I did not show hatches.
Yes, the linework looks terrible, but that would be me not setting it up nicely. There is a man on Youtube who shows you how to get this looking pretty, by creating two views and importing them both so they sit on top of each other, which seems a bit of a drama to do.








