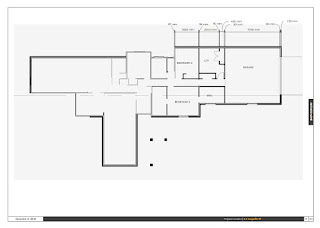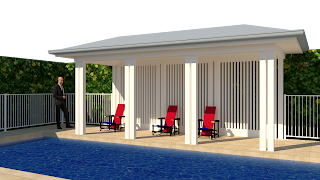A few years ago I downloaded and tried it out, and being a dyed in the wool Autocad user, I did not like it.
About six months ago, I tried it again, and when I found there was no fillet command, I put it to one side yet again.
What has changed is a new architectural draftsman has started at work, where I produce residential house plans using Autocad LT. He has about 20 years experience, and can use almost any CAD software, so when he said give it a go, I thought: why not!
So, here I am again, with a copy of 2017 sketchup on board, doing some stuff, but very slowly and with many mistakes.
These are a few of the things I have picked up so far:
1. Starting with 2018 Sketchup, you are no longer working on a downloadable program, but are working on a web based one. Not so bad you say? Well it appears that add-ons will not work with the web based one. I have 2017 installed, and it seems you cannot download the 2017 version any more.
2. With the 2017 version you end up with two programs, one called Sketchup and the other called Layout. The idea is you model in Sketchup and then bring that into Layout to produce a set of plans, usually floor plans, elevations and so on.
3. It seems the add-ons are what makes it a more capable program. For instance one of my first ones was TIGs 2D tools, which does have a fillet button on it. There are some free, some you have to pay for.
4. If you were contemplating using it to do architectural work, you pay NZ$1000 for the pro version, and according to the man at work, spend another $500 on add-ons. Which is way cheaper than what you would have to pay for Revit.
5. Coming from an Autocad background, you have to re-wire your brain a bit.
6. If you make something, e.g. a post, right away, make it a GROUP. If you are planning on using it as a standard thing in your drawing, and want any changes to one to be reflected in all, then make it a COMPONENT. I will be looking into the idea of locking things, as it seems I made a roof then deleted it!
My first project is a Pool Pergola, which I have done some plans in Autocad 3D and a rendered quickly from Autocad.
This is the Autocad version:
This is the 2D image from Sketchup- the roof got deleted somewhere!
I downloaded a trial copy of Vray for Sketchup, and did a quick render:
As you can see, a few problems with the pool water opacity.













